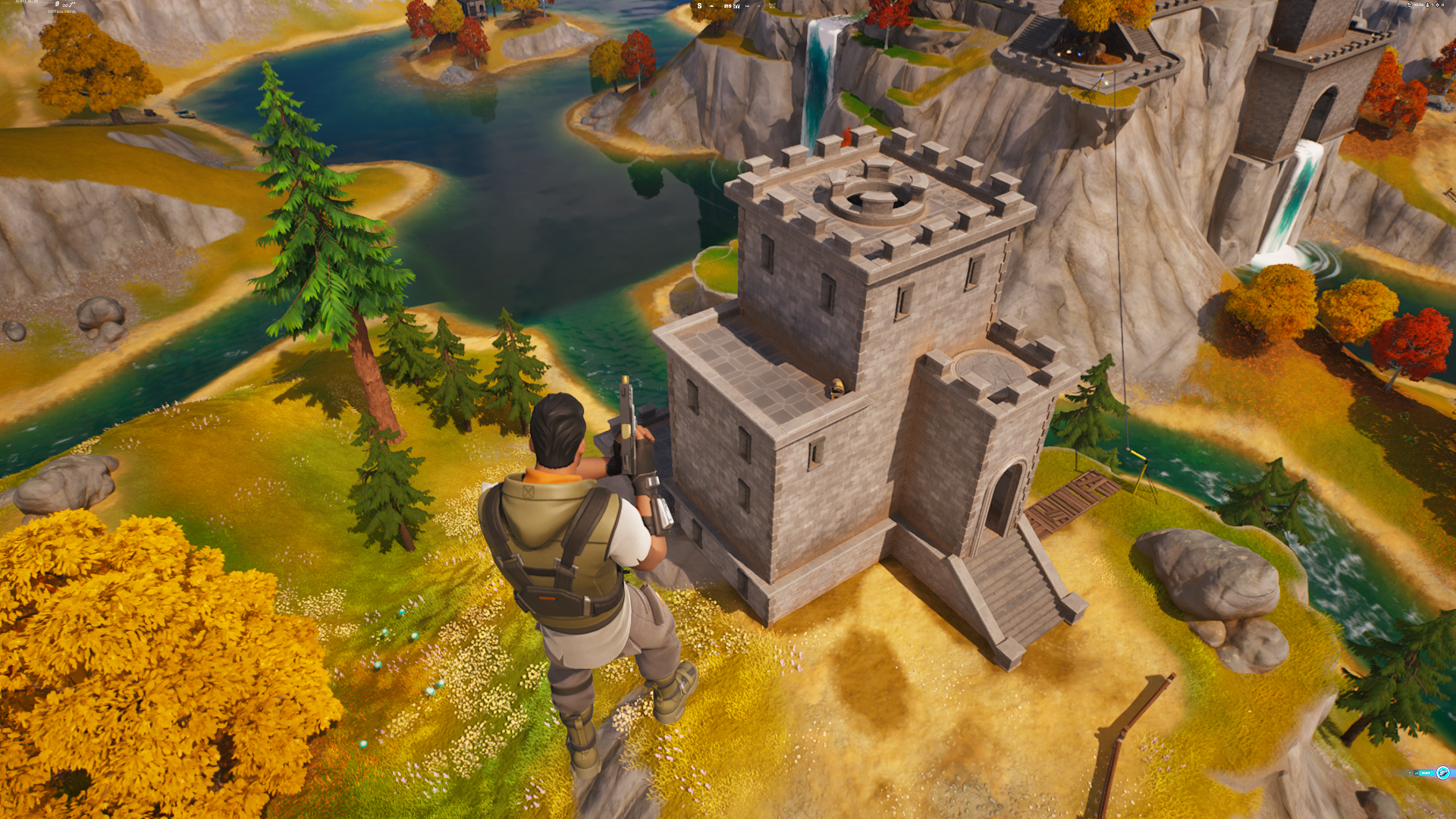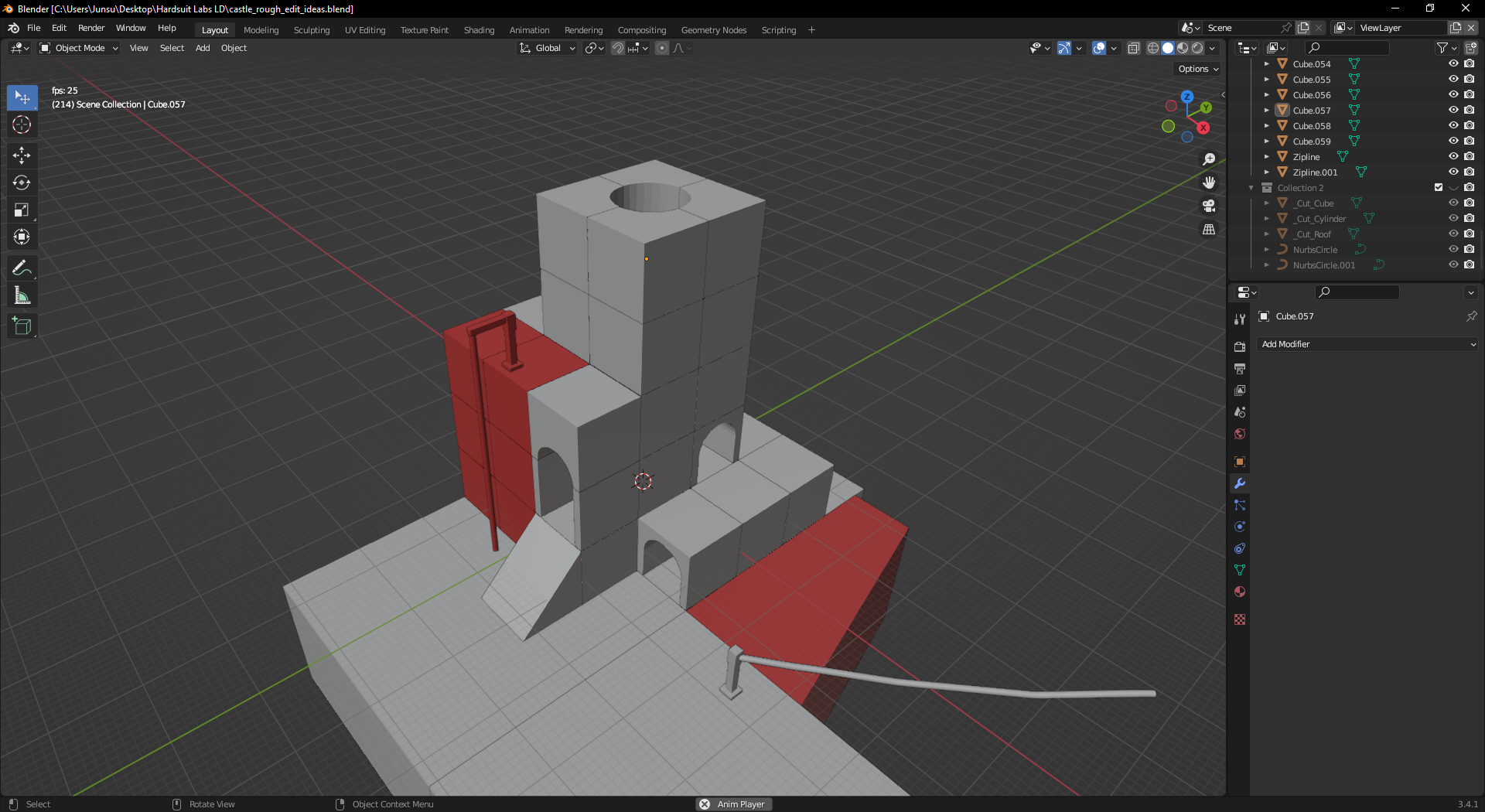Modular Castle Design
Reimagination of a point of interest from Fortnite Battle Royale
Made with Unreal Engine 5 and Blender




Contents
Project Synopsis
Design Breakdown
Modularity
Development Processes
Postmortem
1. Project Synopsis
Fortnite Battle Royale is a popular online multiplayer shooter developed by Epic Games. The game drops up to 100 players onto an island, where they must fight to survive and become the last player or team standing. Along with a unique building mechanic, cartoonish graphics, and frequent updates, Fortnite’s interesting level design is a major aspect of the game that contributes to its popularity and success.
In this level design project, one particular point of interest was reimagined in Unreal Engine 5. The objective of this project was to analyze an interesting location from the game, identify areas for improvement, and reimagine a greybox version of the space using modular level design. The landmark I selected for this project is a small castle situated on the northeast side of the main level.
Located between two core areas of the game, this three-story castle is of high strategic importance because of the high player traffic around the area and its natural height advantage, which gives the players an excellent vantage point that can be used for scouting and engaging in combat with a tactical advantage.




Although the original castle offered interesting gameplay moments through its location and unique structure, players had to rely on external elements such as launch pads or player-built structures to access certain parts of the castle. The castle’s indoor structure also lacked clarity and certain areas were only accessible after destroying the walls covering them. These factors made the castle less approachable compared to other structures in the area. Through modular level design, I aimed to improve the accessibility and navigability of the castle while preserving key features of its original design.
After further analyzing the existing space, the following design goals were drafted:
Increase accessibility for the rooftop, balconies, and basement.
Make the interior easier to navigate.
Make the castle more memorable by creating spaces that promote eventful gameplay moments.
Lure the player into the space and drive exploration.
Enhance the design and functionality while retaining key aspects from the original structure.
2. Design Breakdown


Props and particle effects are used to lure the player into the castle. The treasure chest’s visibility indicates that the rooftop is a playable space and encourages exploration.




The extended balcony in the reimagined castle allows players to easily access the rooftop without using tools or building external structures. Additionally, a new door on the third floor leads to the balcony, which was previously only accessible by breaking the castle walls. The pillars also use leading lines to guide the player’s view to the hole on the rooftop, indicating a potential playable space. Modified areas are highlighted with red.


The hole on the rooftop was one of the iconic features of the original castle and was preserved in the reimagination. By brightening the room and expanding the hole, players on top of the rooftop have an easier time comprehending and interacting with the space inside the castle, creating opportunities for memorable gameplay moments unique to this location.
The reimagined castle also features a new zipline that creates an alternative route from the main floor’s balcony to the rooftop, further increasing the castle’s vertical accessibility.




The original castle required players to use a different entrance to access the basement from the main floor. However, in the reimagination, the extended staircase gives players direct access to the basement from inside the castle. The staircase and different floors can all be viewed in a single frame, allowing players to understand that the staircase can be used to move between all the floors of the castle.


The reimagined basement is more intuitive to navigate due to the increased lighting, extended space, and slimmer pillars. The staircase leading to the main floor is also clearly visible from all the main gameplay spaces in the basement.
3. Modularity
Modularity was an essential aspect of this project. I analyzed the original castle from the game and broke it down to smaller pieces that can be created using primitive shapes in Unreal Engine and Blender. In total, 19 different pieces were created.
Some of these pieces were used in alternative ways to create other objects. For instance, the door extender (red) was originally designed to create taller doors by adding to the basic door piece. The same piece was also shrunken vertically and duplicated multiple times to form the crenellations on the castle walls (blue). Another example of this design practice was creating torches and ziplines using the pieces originally designed for pillars.


4. Development Process











5. Postmortem
While I was able to create a level that met my initial design goals such as increasing accessibility, improving navigation, and encouraging exploration, I have come to realize a missed opportunity for incorporating richer environmental storytelling that would have elevated the player experience. This realization highlights the importance of thorough pre-production planning and the necessity of clearly defining narrative objectives from the project’s inception.
Despite the oversight, reimagining an existing level was a rewarding challenge, offering valuable insights into the iterative nature of level design and the importance of working within established parameters. This experience also provided a solid foundation for future endeavors and reinforced the significance of setting clear design goals and leveraging modularity for a more efficient design process.
Looking ahead, I am committed to applying the lessons learned from this project to further hone my craft and contribute to the ever-evolving landscape of game development.
